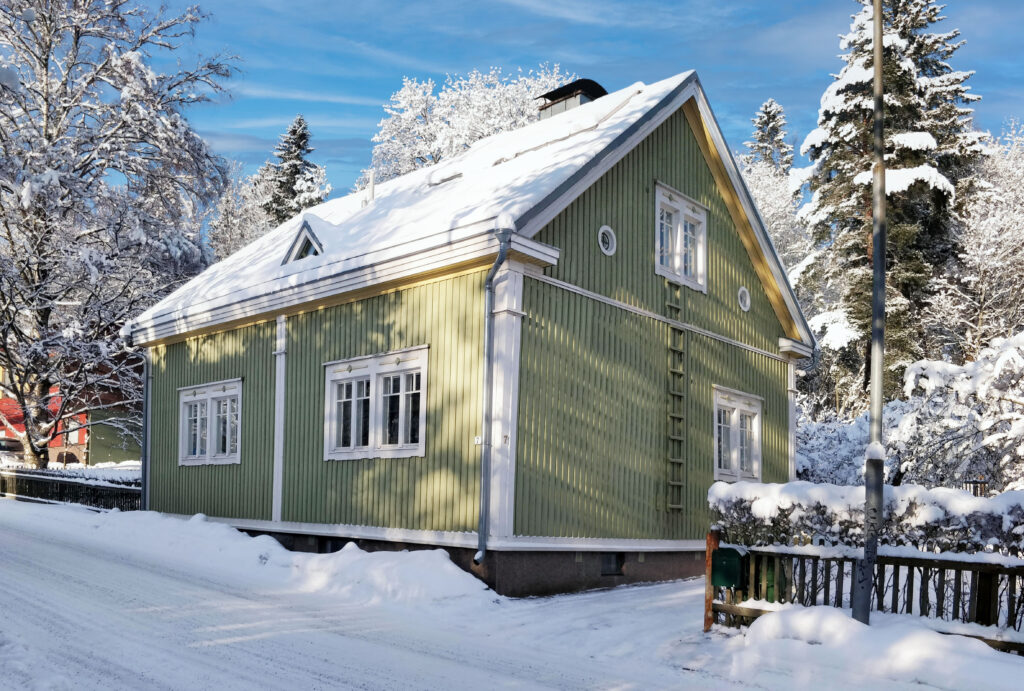Lintukangas Elisa
Urban planner
Vitality
The Riihimaki.fi website uses Google Translate.

The site plan secures the possibility of maintaining the existing situation on the plot. The plot is currently zoned as a block area for residential and commercial buildings. With a station plan change
the plot will be designated as a private plot in accordance with the current use.
The site plan secures the possibility of maintaining the existing situation on the plot by changing the site plan of one plot so that the block area of residential and commercial buildings is changed on part of the plot to a block area of detached houses. The building right decreases from e=1.0 efficiency to e=0.3 efficiency. The size of the plot is approximately 1137 m². There is an old residential building in good condition on the plot, the oldest part of which is from 1907. The building was mainly built in the 1920s, repaired in the 1990s. There is also a courtyard building on the plot.
The applicant is responsible for all the costs of preparing the site plan and the costs incurred by the city in accordance with the tax. The change in the station plan has insignificant effects. The city has received a site plan change application from the property owner. A zoning initiation agreement is made with the property owner, in which e.g. of the zoning fee in this area and the developer of the plan is approved. The zoning work is done as a consultant under the guidance and supervision of the city of Riihimäki.
Kallionkatu 7 site plan change is item A2021 of the 36 zoning review.
Kallionkatu 7 site plan change is item A2021 of the 36 zoning review.
The station plan change has come into effect on March 1.3.2021, XNUMX
A separate participation and evaluation plan was not prepared for the formula work.
The draft of the Kallionkatu 7 site plan change was available for viewing between September 20.9 and October 8.10.2021, 30 (MRA § 4) on Riihimäki's zoning notice board at Eteläinen Asemakatu 3 (XNUMXrd floor) and at www.riihimaki.fi/kaavoitus.
The proposal for the site plan change was available from 8.11.2021 November 8.12.2021 to 65 December 27 (MRL § 4 and MRA § 3) on Riihimäki's zoning notice board at Eteläinen Asemakatu XNUMX (XNUMXrd floor) and www.riihimaki.fi/kaavoitus.
The announcement about being available for viewing was published on the website on November 2.11.2021, XNUMX.
Site plan description with attachments 28.10.2021 October XNUMX
Station plan map 28.10.2021
At its meeting on 7 § 20.12.2021, the Economic Vitality Committee approved the amendment to the Kallionkatu 68 site plan.
20.12.2021 minutes of the Vitality Board.
The announcement of approval was published on the city's website on 28.12.2021 December XNUMX.
Kallionkatu 7 site plan change has entered into law on 31.1.2022 January XNUMX.
Announcement on legal validity (published on the website on 31.1.2022 January XNUMX)
Legal formula material:
Site plan map, legally binding
Site plan report, legally binding
Urban planner
Vitality
We recommend making appointments in advance.