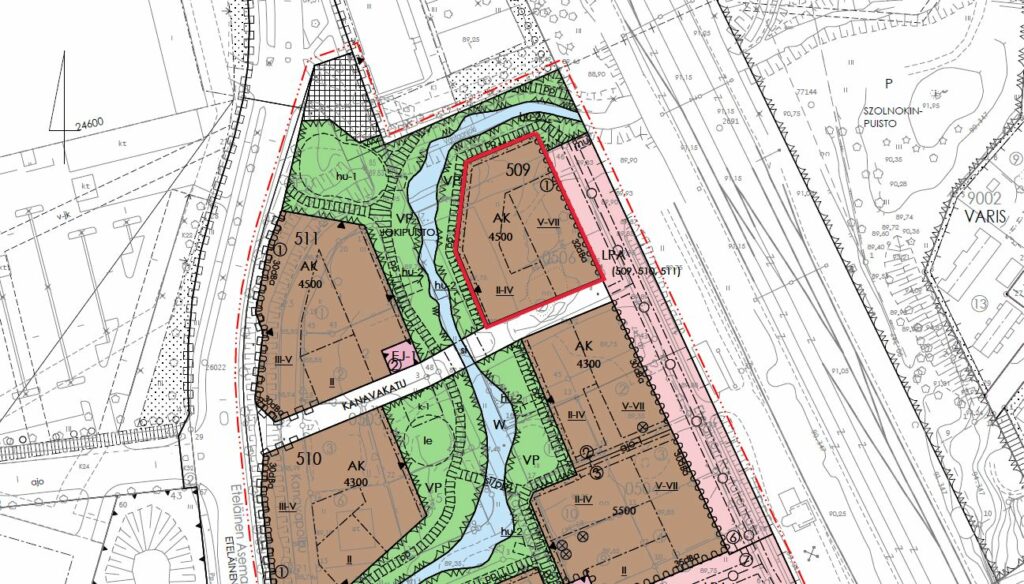
Jokikylä land transfer competition
509 plot 1 plot transfer competition in the Jokikylä block
The city of Riihimäki, in cooperation with the Finnish Architects' Association (SAFA), organizes a plot allotment competition for the 509 plot of the starting block of the new residential area of Jokikylä on 1.
The goals of the competition are:
- Produce an architectural, urban design distinctive and high-level, energy-efficient and feasible competition proposal (plan) as the basis for the realization of the block.
- Sets the quality level for the architectural and functional development of the Jokikylä residential area into a high-quality part of Riihimäki Asemanpuisto.
- Choose the entity to which the plot of the competition area will be handed over for construction.
The starting point for the design of the competition area is the cooperation between the construction company and the planning office. As a prize, the construction business partner of the winning group will receive the redemption right to lot 509 in Jokikylä block 1, and the designers who prepared the competition proposal will receive a design commission from the above-mentioned construction business.
Competition time
The competition starts on Monday, April 22, 2024.
The competition ends on Friday 13 September 2024 at 16.00:XNUMX.
The opening ceremony of the competition
The opening ceremony of the competition will be held remotely on Wednesday, May 15.5.2024, 13.00, from 14.30:XNUMX p.m. to XNUMX:XNUMX p.m.
The participation link (Microsoft Teams link) for the kick-off event will be added to this website later.
It is possible to send questions related to the competition to the competition secretary by e-mail to laura.vallinkivi@riihimaki.fi in advance of the opening ceremony.
Questions raised during the event will be answered within the schedule at the end of the event. The questions and answers will also be published together on the competition's website.
Questions about the competition
Questions regarding the competition must be submitted to the secretary of the competition by e-mail at laura.vallinkivi@riihimaki.fi by 22.5.2024:16.00 p.m. on May 29.5.2024, XNUMX. Answers to questions submitted by the deadline will be given no later than May XNUMX, XNUMX.
If possible, questions about the competition will also be answered at the opening ceremony of the competition.
The questions and answers will be published together on this website by May 29.5.2024, XNUMX.
Submission of competition proposals
Competition proposals must be submitted by 13.9.2024:16.00 on XNUMX September XNUMX. Instructions for submitting competition proposals will be added to this website later.
Competition program
Appendices to the competition program
Appendix 1. Base map and map delimitation of the competition area (pdf)
Appendix 1. Base map of the competition area and map delineation (dwg) (pressing the link downloads the file)
Appendix 2. Oblique aerial photos of the area, 8 pcs (jpg/zip) (pressing the link downloads the file)
Appendix 4. Excerpt from the schedule of the Jokikylä area (dwg) (pressing the link downloads the file)
Appendix 6. Park and square plan, composite drawing (pdf)
Appendix 7. Street plan, Kanavakatu (pdf)
Appendix 8. Plot technical connection points (pdf)
Appendix 9. Jokikylä noise report (pdf)
Appendix 10. Jokikylä vibration and frame noise report (pdf)
Appendix 11. Draft lease agreement (pdf)
Appendix 12. Draft trade book (pdf)
Appendix 13. Jokikylä parking company Oy's draft articles of association (pdf)
Additional data materials online
Web addresses have been compiled below, behind which you can find additional information related to the area.
Jokikylä residential area and park, site plan change
Design and construction of Jokikylä's public areas
The vision of the station area and the city center
General plan and reference plans for the station area
Riihimäki's built environment program
Principles of public art of the city of Riihimäki (pdf)
Waste management regulations of the Kolmenkierro area
The competition program, competition program attachments and links to additional data material can be downloaded as a compressed folder from Dropbox:
Competition program, competition program appendices and additional data materials (compressed folder, 112 Mb, pressing the link downloads the file)
-
Riihimäki city's vitality department organizes a land allotment competition in cooperation with the Finnish Architects' Association (SAFA).
The evaluation team evaluates the competition proposals and ranks them as a whole based on the evaluation criteria mentioned in the competition program. The evaluation group gives the vitality board its recommendation as the winner of the competition. The Vitality Board decides on the winner of the competition.
Composition of the evaluation team:
Niina Matkala, zoning manager, chairperson of the assessment group
Janina Vuorinen, planning architect
Päivi Sundman, city gardener
Raisa Laurila-Hakulinen, member of the vitality board
Eija-Liisa Dahlberg, member of the vitality board
Sari Palm, deputy member of the vitality board
Raija Niemi, architect SAFA, SAFA local branch Häme-SAFA
Named by the Finnish Association of Architects, Tiina Antinoja, architect SAFA
Contact us
Laura Vallinkivi
Competition secretary
laura.vallinkivi@riihimaki.fi