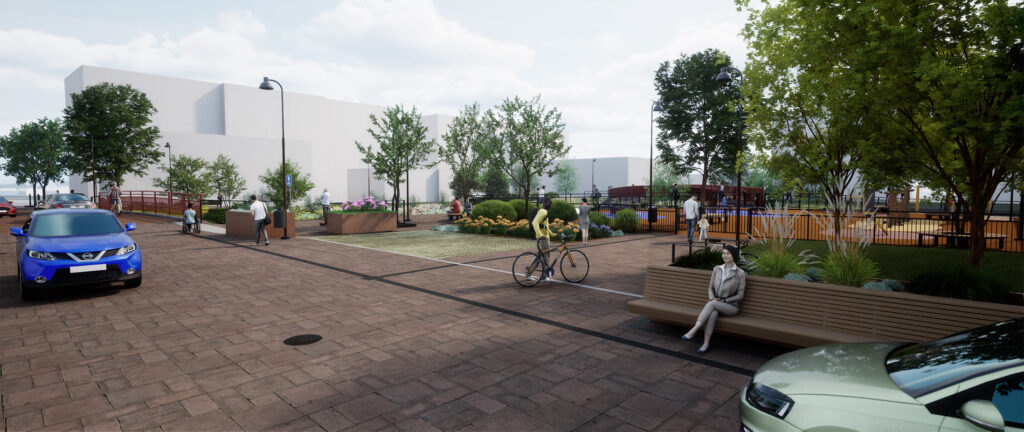
Design and construction of Jokikylä's public areas
Jokikylä residential area and park is one of the new residential areas according to the general plan of the Riihimäki station area. The goal is to create a high-quality and cityscape-interesting residential area within walking distance of the train station in the Jokikylä area. The Vantaanjoki, which will be moved to the middle of the residential area, and the public park area formed around the riverbed will play a central role. The site plan change of the Jokikylä residential area and the park, as well as the plot division and plot division change, have entered into law on August 3.8.2023, XNUMX.
Participation and influencing
The area's square and park and street plans can be viewed from February 9 to 25.2.2024, 4. The plan proposals can be found in the drop-down menu and in the Agency Center Vetur, Eteläinen Asemakatu XNUMX.
The plan presentation and discussion event will be held on February 19.2.2024, 18.00 at XNUMX:XNUMX p.m. as an online event. You can join the event from this meeting link.
Plans
-
-
Plans for the river park
- Park plan, assembly drawing, Jokipuisto
- Park plan, partial drawing A
- Park plan, partial drawing B
- Park plan, partial drawing C
- Park plan statement
Length and type cross-sections
- Length and type cross-section, Puistorait 1
- Length and type cross-section, Puistorait 2
- Length and type cross-section, Puistorait 3
- Length and type cross-section, Puistorait 4
- Length and type cross-section, Puistorait 5
- Length and type cross-section, Puistorait 6
- Length and type cross-section, Puistorait 7
- Length and type cross-section, Puistorait 8
- Length and type cross-section, Puistorait 9
- Longitudinal cut, Puistoraitti JKPP bridge
- Length and type cross-section, Puistoraitti 1 – LPA area
- Cross sections of the Aukio stormwater basin
Raittisilla's plan
Other structural drawings
Written reminders
During the mentioned period, those whose rights are affected by the matter have the opportunity to submit their written reminders addressed to the technical authority:
More information
Suppula Janina
Designer
Technical industry
Sundman Päivi
City gardener
Technical industry